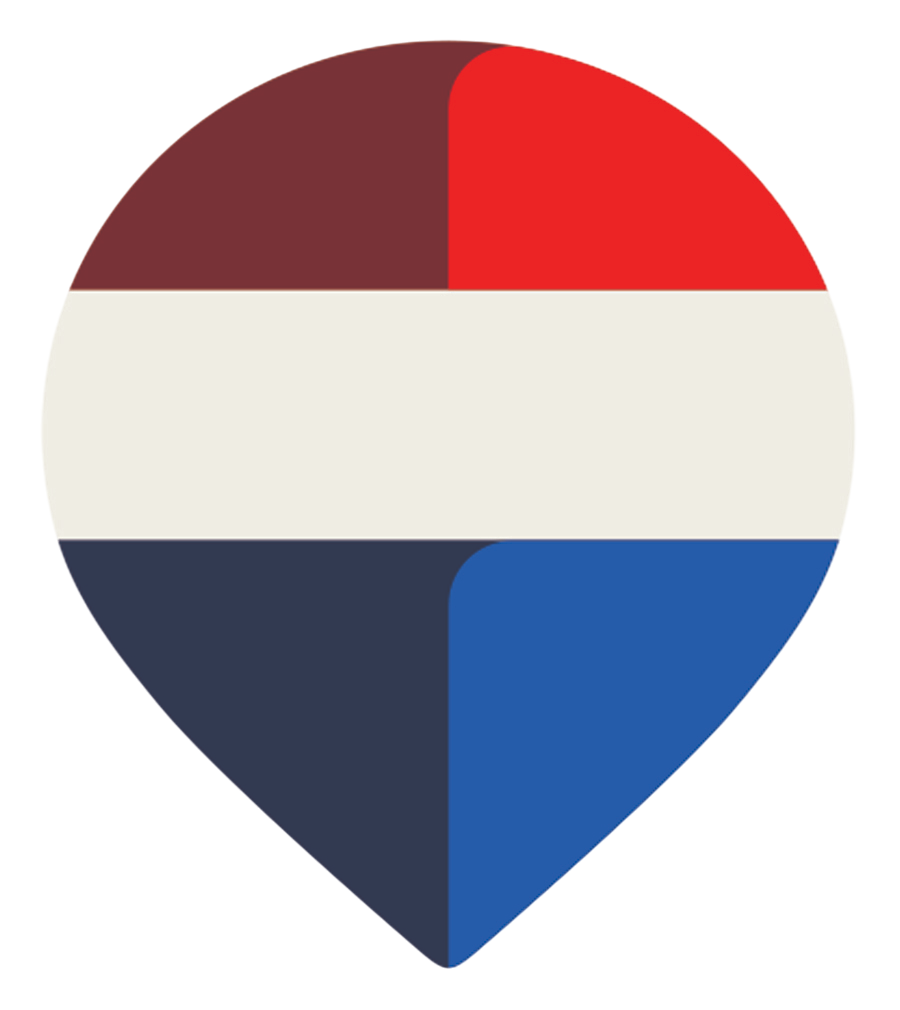Your Trusted Partners in Real Estate.
Contact us at 250-248-1071 for all your property needs.
-
524 Steeves Rd in Nanaimo: Na South Nanaimo Single Family Residence for sale : MLS®# 1025017
524 Steeves Rd Na South Nanaimo Nanaimo V9R 0H8 OPEN HOUSE: Feb 16, 202601:00 PM - 03:00 PM PSTOpen House on Monday, February 16, 2026 1:00PM - 3:00PM Rita Fraser is realtor on site$724,900Residential- Status:
- Active
- MLS® Num:
- 1025017
- Bedrooms:
- 3
- Bathrooms:
- 3
- Floor Area:
- 1,683 sq. ft.156 m2
Excellent family home in a sought-after South Nanaimo neighbourhood. Built in 2017, this well-designed 3-bedroom, 3-bathroom home offers 1,669 sq ft of thoughtfully planned living space over two levels. The main floor features an open-concept layout with a stylish kitchen complete with stainless steel appliances, gas range, quartz countertops, and a full pantry. The kitchen flows seamlessly into the dining area and spacious living room, where a beautiful gas fireplace creates warmth and ambiance. Upstairs you’ll find all three bedrooms, including a generous primary suite with walk-in closet and 3-piece ensuite, plus a versatile family room—ideal for kids, media, or home office space. Set on a nicely sized lot, the fully fenced backyard is perfect for children and pets. A sunny patio off the dining room overlooks the yard and is ready for your gas BBQ. A move-in-ready home that checks all the boxes for modern family living. More details- Glen McPherson
- RE/MAX First Realty (PK)
- 250-951-6200
- Contact by Email
Data was last updated February 16, 2026 at 04:05 AM (UTC)
MLS® property information is provided under copyright© by the Vancouver Island Real Estate Board and Victoria Real Estate Board.
The information is from sources deemed reliable, but should not be relied upon without independent verification.

Quick Links
© 2026
Parksville and Qualicum Beach.
All rights reserved.
| Privacy Policy | Real Estate Websites by myRealPage